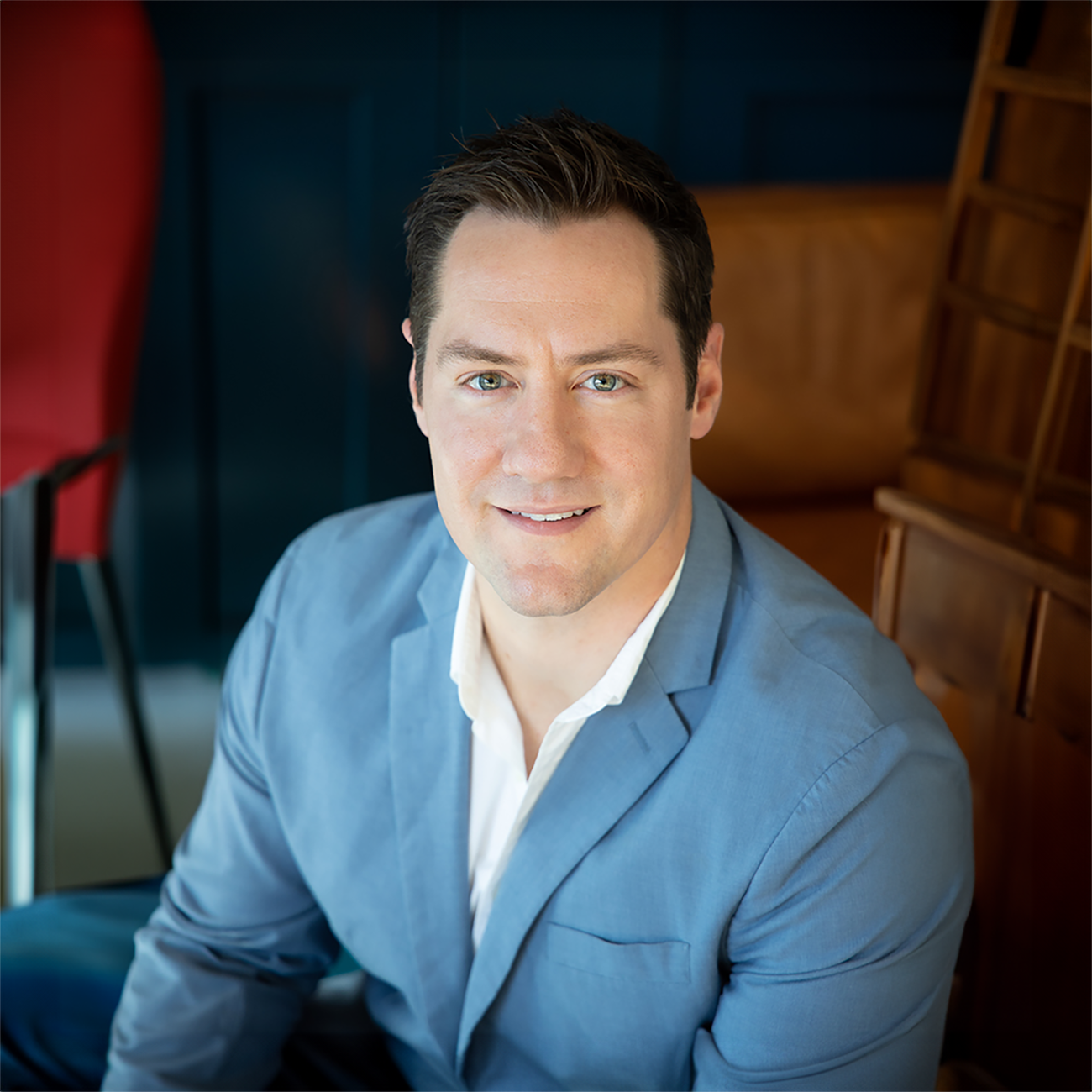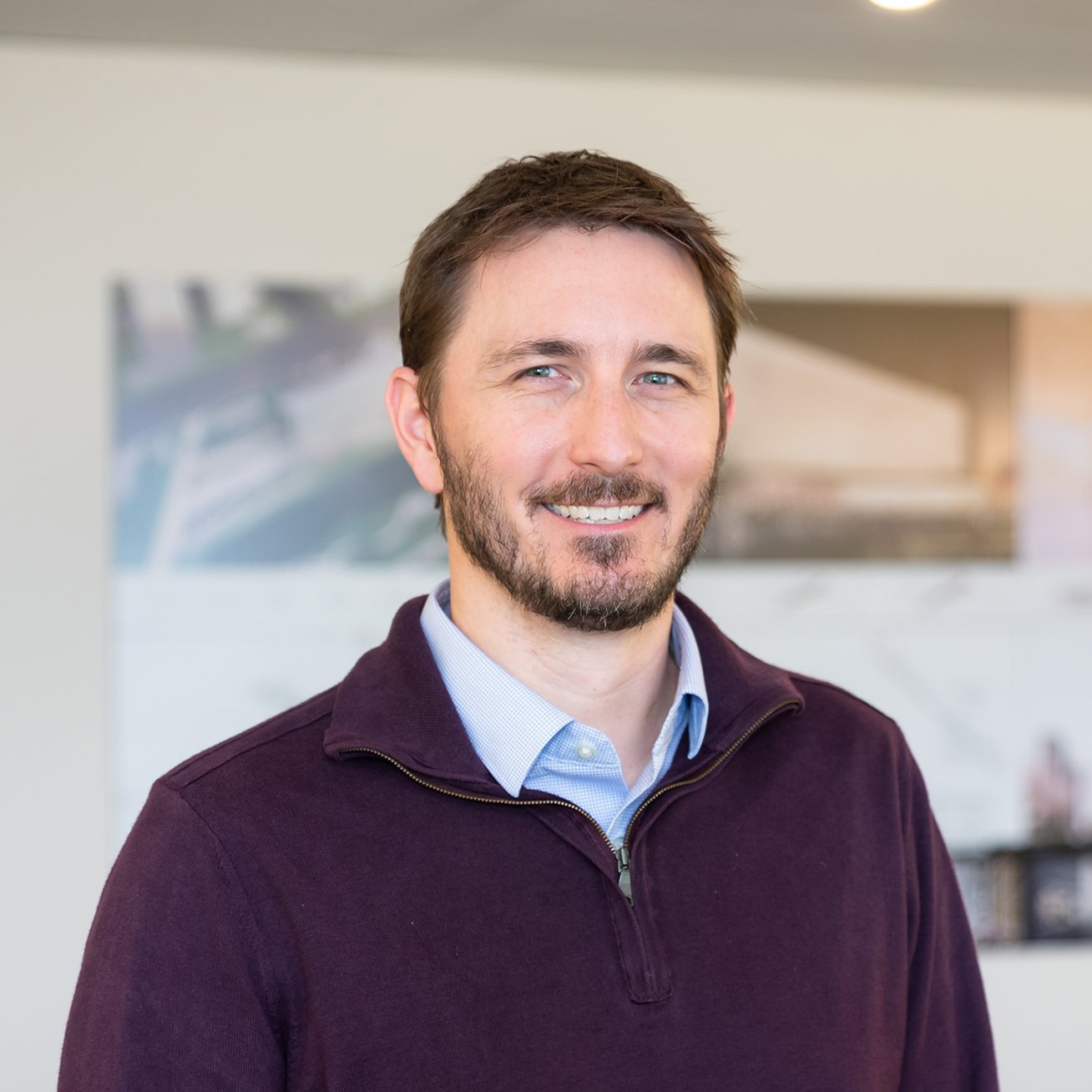
About DUAL Workshop
Our Core Focus
DUAL workshop is a multifamily architectural practice in Dallas, Texas that redefines the role of the traditional architect by fostering collaboration and prioritizing a human-centered design approach.
Solving Complex Problems
Dual Workshop dedicates our efforts and expertise to addressing the intricate and multifaceted challenges inherent in multifamily projects. We embrace the responsibility of finding innovative and effective solutions to complex issues during the design, planning, and construction phases.
Creative architectural solutions
Dual Workshop continues to refine our unique ability and specialization to develop innovative and imaginative design solutions that stand out in the industry. Our focus is on pushing the boundaries of traditional multifamily and residential architecture, exploring unconventional approaches, and creating distinctive and memorable built environments.

About DUAL Workshop
Our Core Focus
DUAL workshop is a multifamily architectural practice that redefines the role of the traditional architect by fostering collaboration and prioritizing a human-centered design approach.

Our Values
At DUAL Workshop, our values are what drive us and we are passionate about upholding these values in everything that we do.
01
Always have a growth mindset and take responsible risks.
Dual Workshop believes that adopting a growth mindset means fostering the belief that skills and abilities can be developed through dedication, effort, and continuous learning.
Executive Leadership

Jeff Rennells
Jeff Rennells, a resolute optimist, holds firm to the vision of designing a better future and our potential to construct it collaboratively. Jeff, both architect and real estate developer, aims to make a positive impact through each project he undertakes.
With a wealth of experience in North Texas, Jeff is adept at working on a variety of project types and scales, including residential, multi-family, and high-rise mixed-use commercial projects. As a licensed architect with over 20 years of experience, Jeff is always looking for more effective ways to positively influence design and improve efficiency in project delivery and construction, with the belief that a more interdisciplinary, collaborative spirit allows for greater design innovation and ultimately leads to better, more successful buildings.
This collaborative design approach is evident in the success of projects such as the Harwood No. 10 mixed-use office tower, where Jeff was the lead architect working with a newly formed in-house construction group. He has brought an innovative approach to urban infill design with boutique multifamily projects. Jeff has also led Dual Workshop’s real estate development efforts, resulting in successful townhouse communities such as 48 Manett and 23 Melba.

Nic Jung
Prior to joining DUAL Workshop, Nic was an Associate Principal at BOKA Powell, a mid-size architectural and interior design firm in Dallas, Texas, where he managed several of the firm’s most challenging and highest-profile projects through design and construction. He has a vast amount of experience in a wide variety of project types, including high-rise, mixed-use, commercial office, multi-family, hospitality, senior living, healthcare, and parking structures.
Nic is extremely detail-oriented and has a strong passion for the technical aspects of design. Whether developing a design concept on a site, drawing and detailing building systems, or collaborating with contractors, Nic is well-versed in all areas of the design and construction process.
Nic holds a Bachelor of Science in Architectural Studies degree from the University of Wisconsin-Milwaukee and a Master of Architecture degree from Texas A&M University. He is a licensed architect in Texas and a member of the American Institute of Architects.